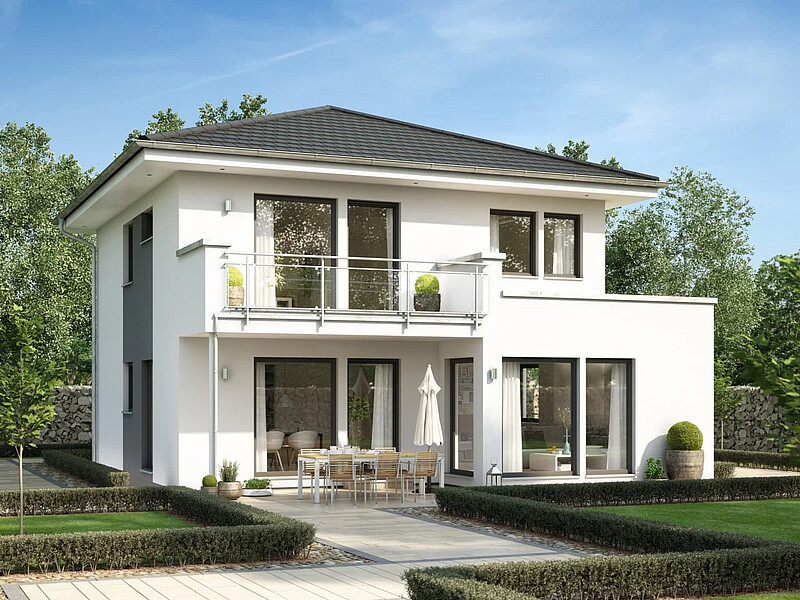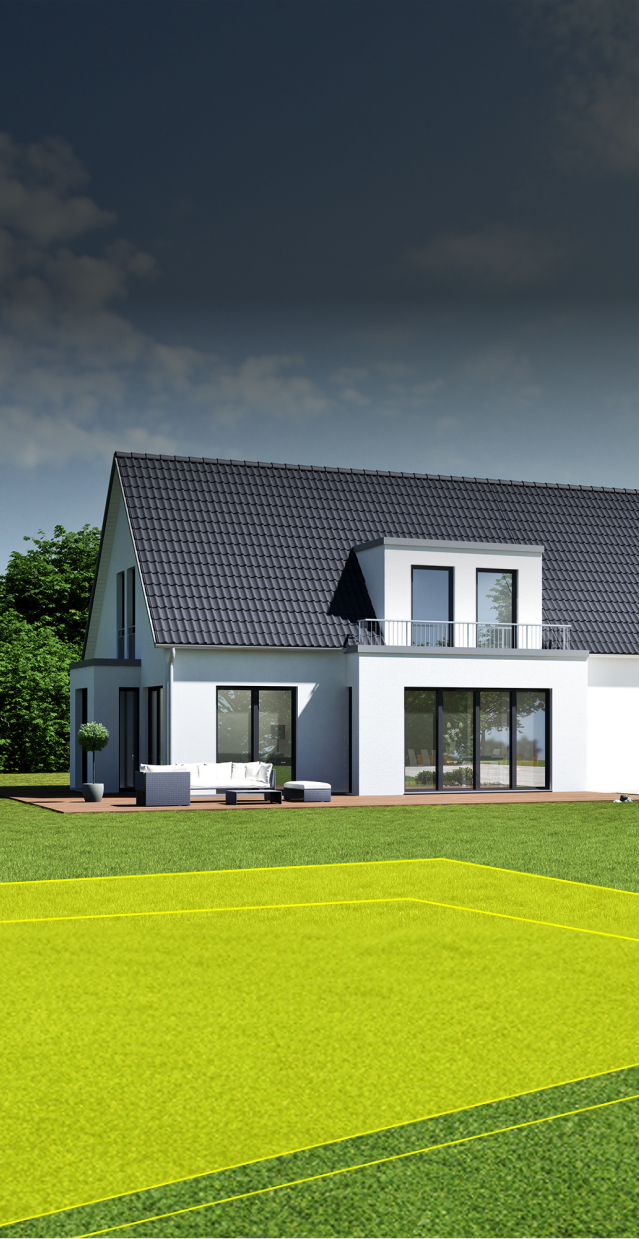Es gibt noch meeehr
Hier war noch nichts dabei? Dann check noch mal unsere weiteren Exposé und die spannenden Angebote.



Hast du Fragen? Bist du an dem Angebot interessiert und willst mehr dazu wissen? Say no more, wende dich an deinen Hausberater.


Es gibt noch meeehr
Hier war noch nichts dabei? Dann check noch mal unsere weiteren Exposé und die spannenden Angebote.
Dir liegt noch etwas auf dem Herzen? Dann schau doch mal hier in den FAQs, ob wir dir deine Fragen schon beantworten können.
Wir bauen in ganz Deutschland! Du willst auf einer Insel oder einem anderen spannenden Ort leben? Wir prüfen gerne, wie wir dein Living Haus an deinen Wunschort bekommen. Die genauesten Auskünfte zu konkreten Gegebenheiten in deiner Region oder deinem Hausbauplatz erhältst du von deinem Living Haus Hausberater in deiner Nähe.
Ganz ehrlich? Das hängt von deinen Wünschen ab. Ganz sicher können wir dir aber sagen, dass wir das schon zusammenbekommen. Verrate uns, wie viel du im Monat für dein neues Zuhause ausgeben willst. Was ist deine Wohlfühlrate? Gemeinsam mit deinem Hausberater und dem Finanzierungsexperten machen wir einen Plan, der alles unter einen Hut bringt: deine Wünsche an dein neues Zuhause und eine Finanzierung, die dir so viel Raum zum Leben lässt, wie du dir wünschst. Deshalb mach gleich einen Termin aus.
Mit der Postleitzahl-Suche findest du sofort den passenden Ansprechpartner in deiner Nähe und kannst direkt einen Termin ausmachen. Du triffst deinen Hausberater dann zum persönlichen Gespräch in einem unserer Musterhäuser in deiner Nähe, in unseren Infocentern und Vertriebsbüros oder einem anderen Ort, an dem ihr euch verabredet. Oder direkt online.
Ein Ausbauhaus ist ein Fertighaus, das von außen fix und fertig übergeben wird und bei dessen Innenausbau die Baufamilie Regie führt. Das bedeutet, dass die Baufamilie entscheidet, welchen Teil des Innenausbaus sie selbst oder mit Freunden übernehmen möchte und welchen Teil sie von freien Handwerkern ausführen lässt.
Ihr wählt eine von zwei Ausbaustufen und organisiert den Innenausbau selbst. So könnt ihr ganz sicher sein, dass alles genau so wird, wie ihr euch das wünscht. Mit dem Ausbauhaus-Konzept von Living Haus seid ihr dabei nicht nur auf der stylischen, sondern immer auf der sicheren Seite. Mehr über unser Ausbauhaus-Konzept erfahrt ihr hier.
Da es sich bei eurem Projekt Traumhaus gewiss um eine spannende und aufregende – aber nicht zu aufregende – Zeit handelt, sorgen wir mit unserem einzigartigen Rundum-Service und unseren exklusiven Premium-Partnern dafür, dass ihr euch nie alleine fühlt und euer eigener Style ganz sicher verwirklicht werden kann. Hierzu trägt vor allem das 3-tägige professionelle Ausbau-Coaching bei euch vor Ort mit der DIY Academy bei, aber auch unsere Ausbau-Tutorials mit hilfreichen Tipps rund ums Thema Ausbau.
Bei deinem Zuhause setzt du auf höchste Qualität und benötigst weitere Beispiele, die für Living Haus sprechen?
Umfangreiches Versicherungspaket inklusive
18 Monate Festpreisgarantie
Detaillierte Bau- und Leistungsbeschreibung
Transparente und verständliche Vertragsunterlagen
Produktion im hochmodernen Hausbauwerk, Qualität „Made in Germany“
Geschlossene Wände ab Werk
30 Jahre Gewährleistung auf die Grundkonstruktion deines Living Fertighauses
5 Jahre Gewährleistung nach BGB auf die übrigen Bauleistungen deines Living Fertighauses
Kurze Lieferzeit
Ausgezeichnetes Wohnklima
Holz von zertifizierten Lieferanten aus nachhaltiger Forstwirtschaft
Gold-Standard zertifiziert von der Deutschen Gesellschaft für Nachhaltiges Bauen (DGNB)
Markenprodukte in geprüfter Qualität
Gebt euch nicht mit weniger zufrieden und zeigt der Welt, wie stylisch Sicherheit sein kann!
Findet hier euer neues Zuhause: Jetzt Katalog bestellen!
Einfach: Ein Fertighaus ist die modernste und schlauste Art, ein Haus zu bauen! Schnell, individuell und mit unendlichen Möglichkeiten: Mit einem Fertighaus von Living Haus hast du alle Vorteile auf deiner Seite. Wähle aus über 750 vorgedachten Grundrissen aus und verwirkliche deinen ganz persönlichen Style. Dein Living Haus stellen wir unter optimalen Bedingungen im hochmodernen Hausbauwerk her. Wenn du dein Fertighaus mit Living Haus baust, profitierst du unter anderem von Terminsicherheit, 18 Monaten Festpreisgarantie, Qualität „Made in Germany“ und von 30 Jahren Gewährleistung auf die Grundkonstruktion deines Living Hauses. Vor allem anderen: Mit uns stehst du nie allein vor deinen Herausforderungen! Alles Wichtige über unser Ausbauhaus-Konzept erfährst du hier. Und natürlich beim Hausberater in deiner Nähe.